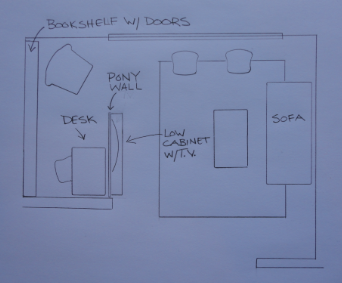You don't need to set aside a whole room in order to have a functional home office.
 Tuck one away to create dual purpose space that is there when you need it.
Tuck one away to create dual purpose space that is there when you need it.
A lesser used closet can be converted and even an awkwardly shaped room can become space you didn't even know you had.
A converted closet, photo by Michael Partenio as featured on www.countryliving.com, has a number of advantages. First, the space literally pulls double duty. Not the space in the closet so much as in front of it which is both where one can sit to work and (when the doors are closed) just a part of whatever room the closet happens to be in. Doors can be closed to hide away clutter, and in the example shown, the back of the doors even become storage for small office items. If your room is quite small, sliding doors or a curtain may be a better solution as they don't require you to allow floor space for the swing of the doors as they open and close.
In the attached sketch, the addition of the home office solved another design dilemma. TV placement in the living room was awkward as putting it on the back wall meant you'd need binoculars to watch it. A low console houses electronics and has a false pony wall attached on the back. When one is seated in the living room, the office is completely hidden away by the low wall, but when the desk is in use, the client can now look out her expansive window rather than at a wall. Many homes have an ungainly room with a jutting space that one is not quite sure how to use. Experiment with floor plans and you might be surprised at the possibilities such nooks offer. Is a jutting nook in a larger space in your room possibly better though of as a second little room all its own?
This design solution was created for a client as a part of a fixed price room package. Need help finding space you didn't know you had? I'd love to help.
